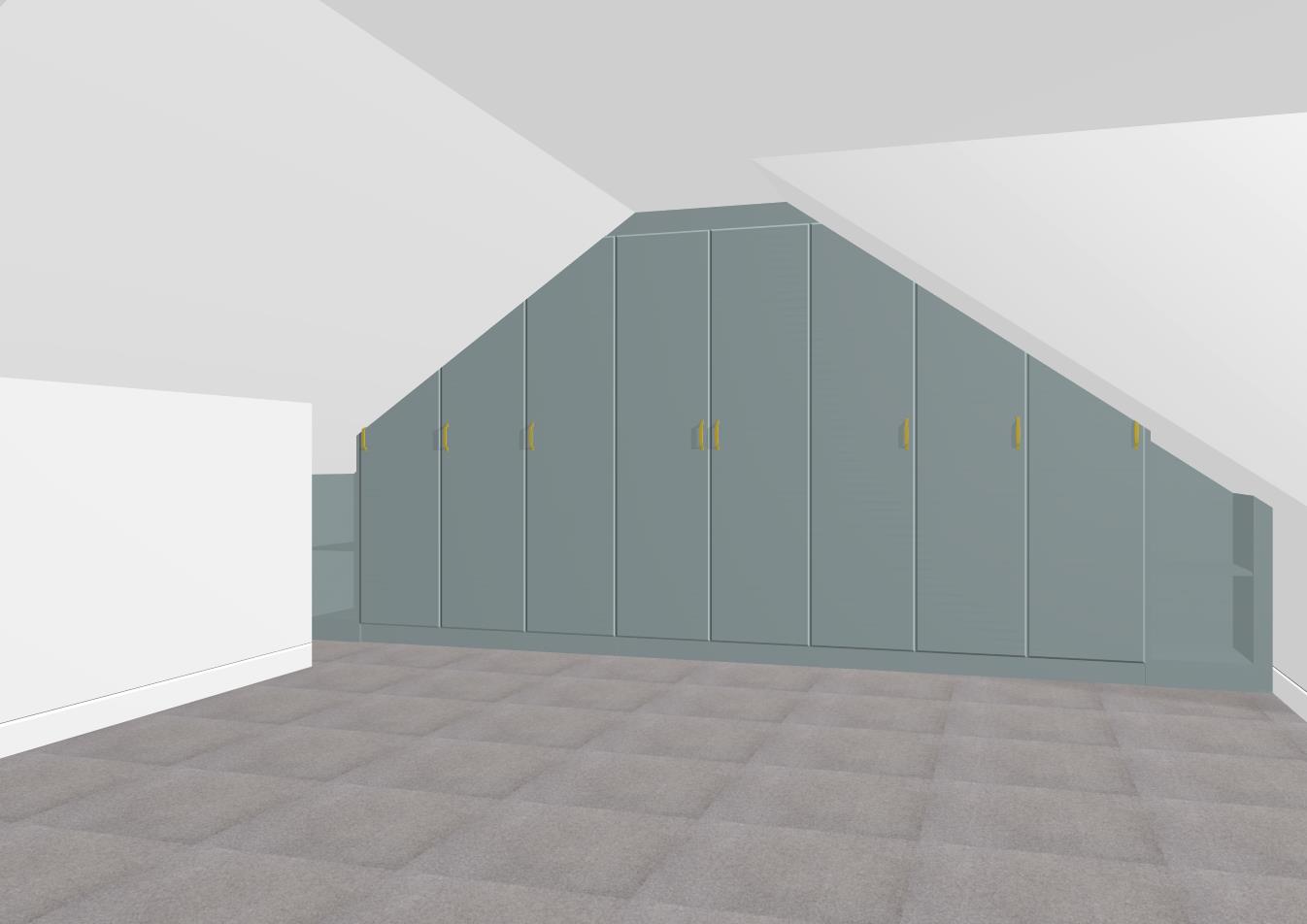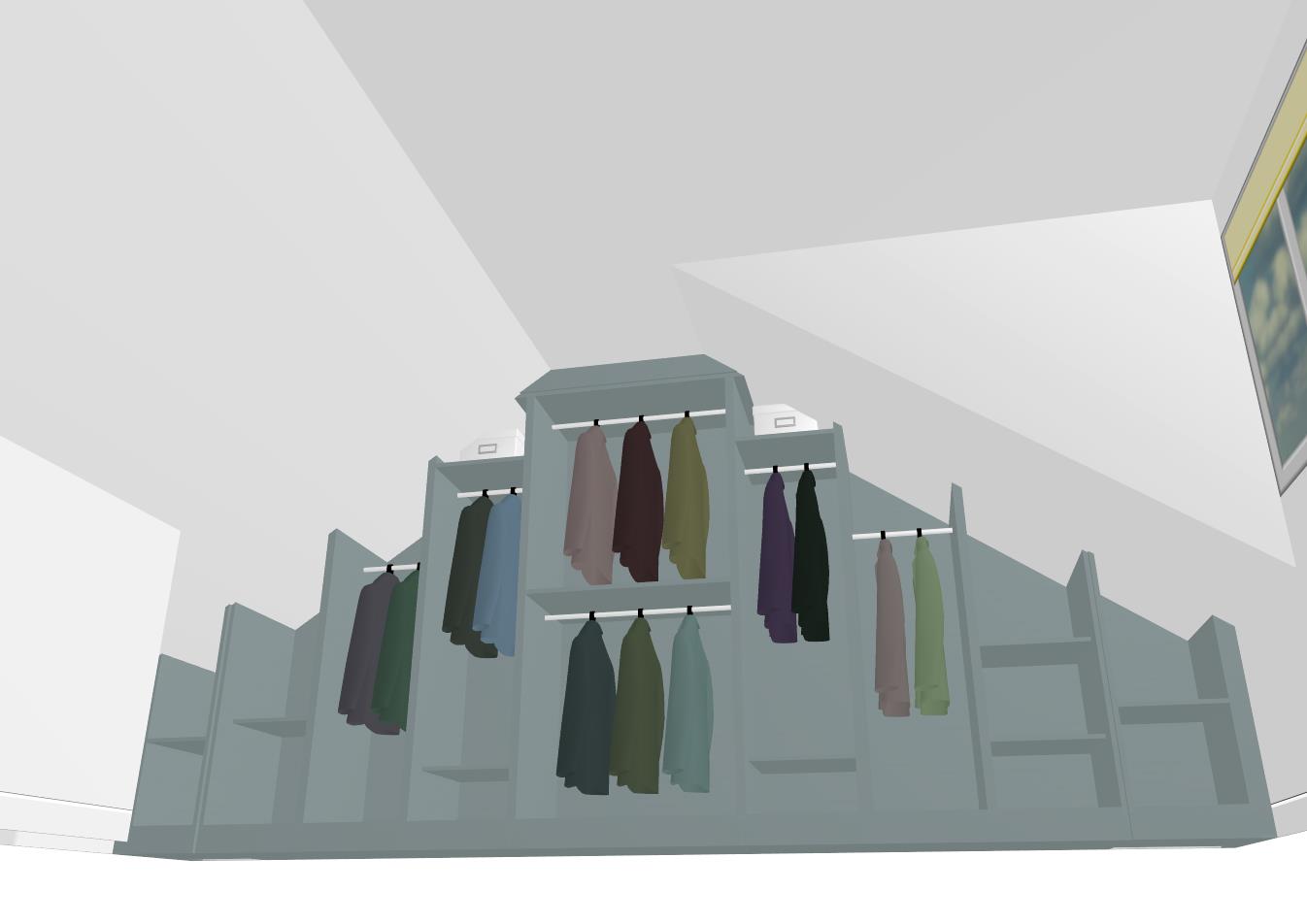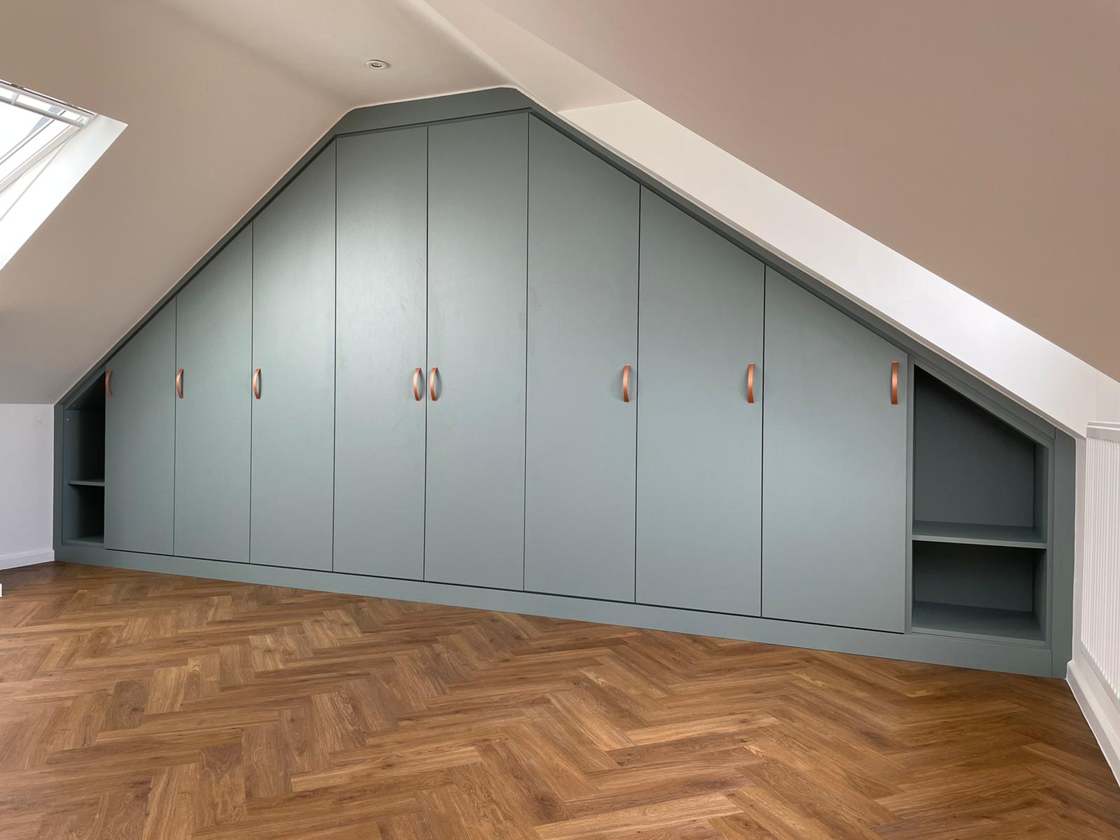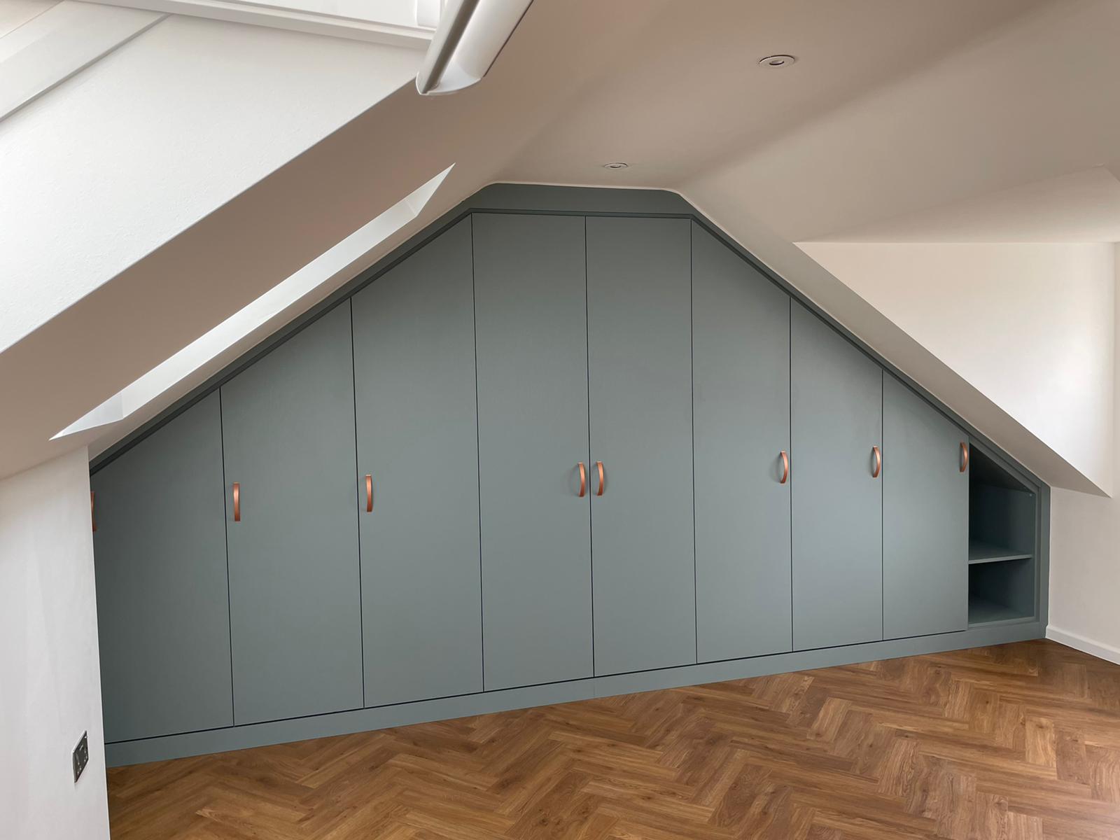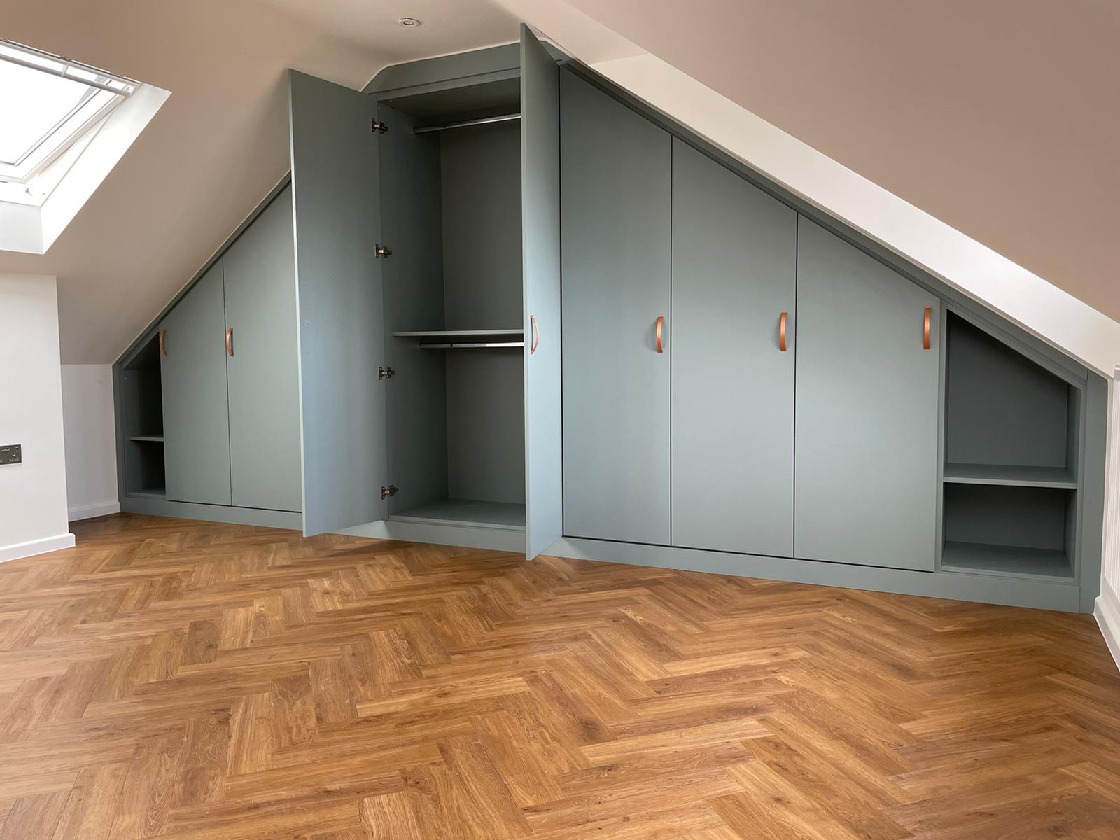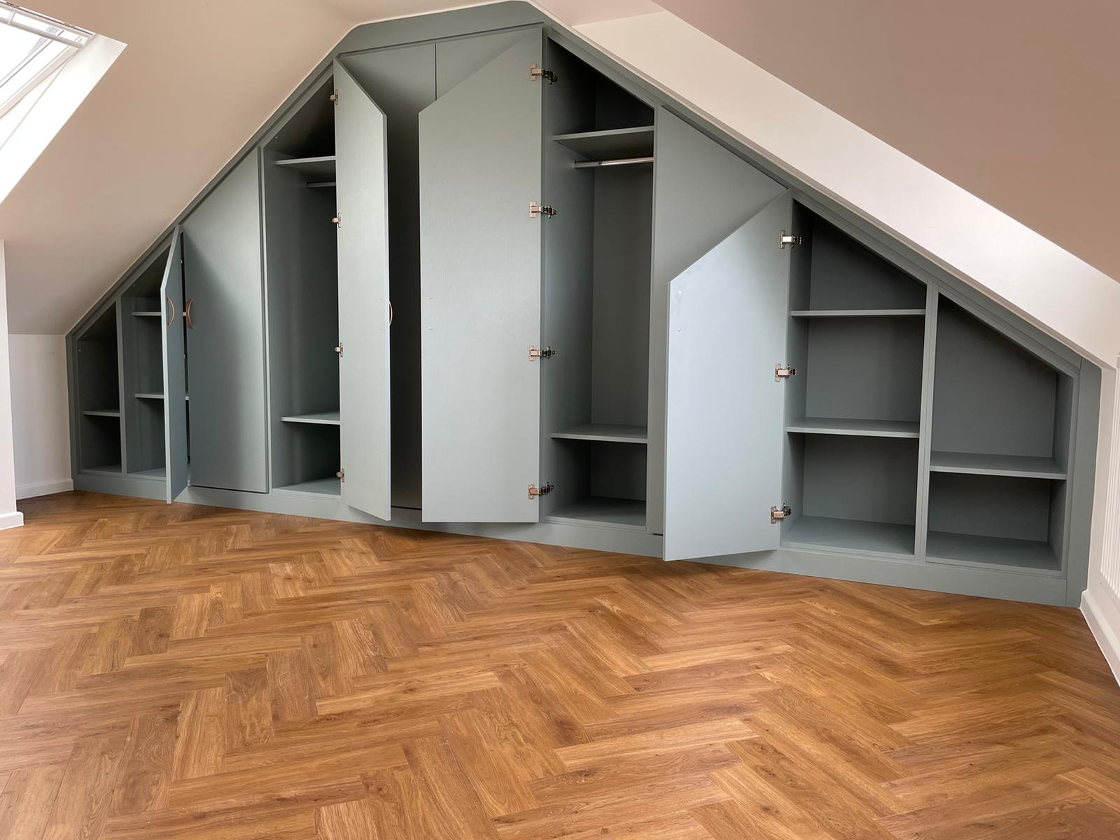What The Client Wanted
Our client contacted the Furniche team to design and install bespoke fitted wardrobes for their stunning new loft conversion. As the conversion featured sloped ceilings, they were keen to create a custom angled wardrobe with an interior tailored to their storage requirements.
The inside of their conversion was super modern with wooden herringbone flooring, white walls and large roof windows, so it was important to ensure that the wardrobe followed the same aesthetics.
What Furniche Did
To ensure that the end product fit with our client’s vision, we created 3D designs to show how both the interior and exterior would look once complete. We do this for every client, allowing them to make necessary alterations before the installation.
Our client went ahead with the design, so our team got started on manufacturing each component in-house at our workshop, ensuring that the wardrobe was millimetre perfect. As opposed to using cheap MDF painted doors, we opted for a high-quality Egger Fjord Green Melamine Board with soft close doors.
On a date that fit with our client’s schedule, we visited their home to fit this beautifully modern wardrobe. The installation process took only a day and a half and created a fantastic addition to their new space.
If you love this project as much as we do and are interested in our fitted wardrobes in Milton Keynes, please do not hesitate to get in touch with our team to book a free consultation.
Customer Feedback
“We are absolutely over the moon with our new wardrobe, it is everything that we hoped for and more! The team at Furniche made the entire process so straightforward, and we are so impressed with their efficiency and quality of work. We’ll 100% be recommending their services to our family and friends!”

