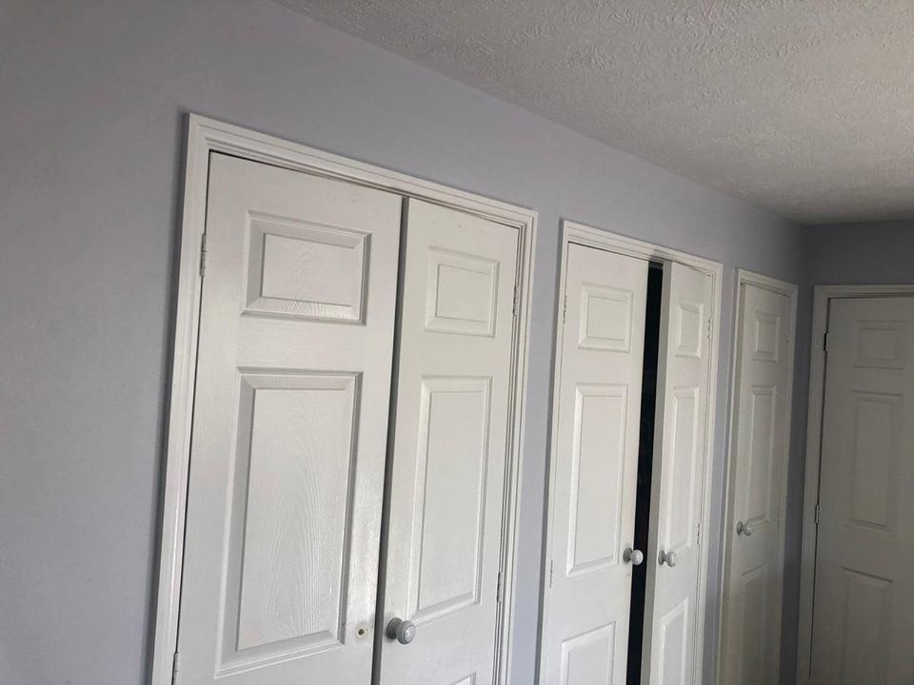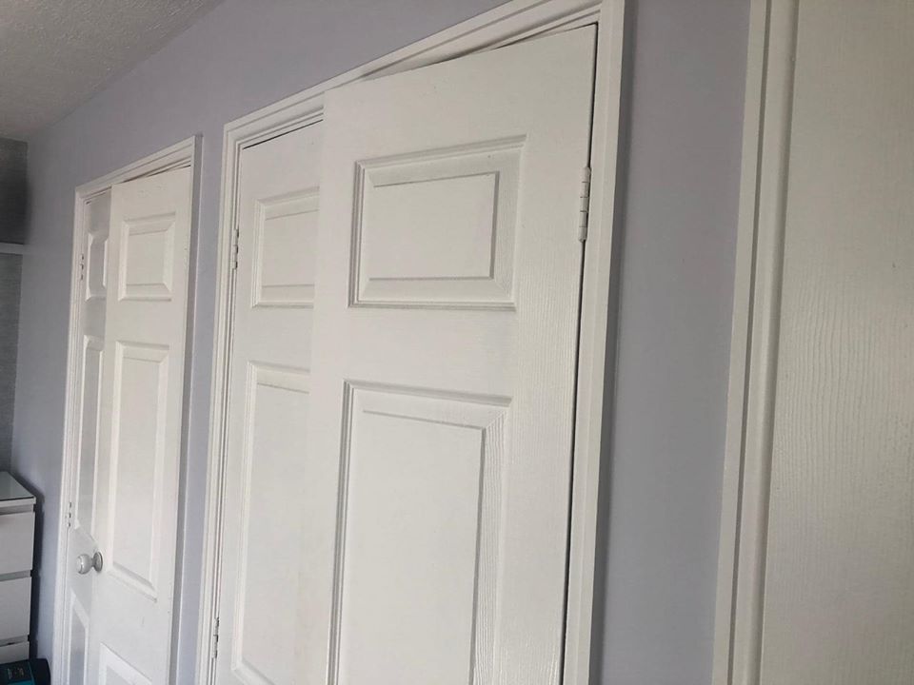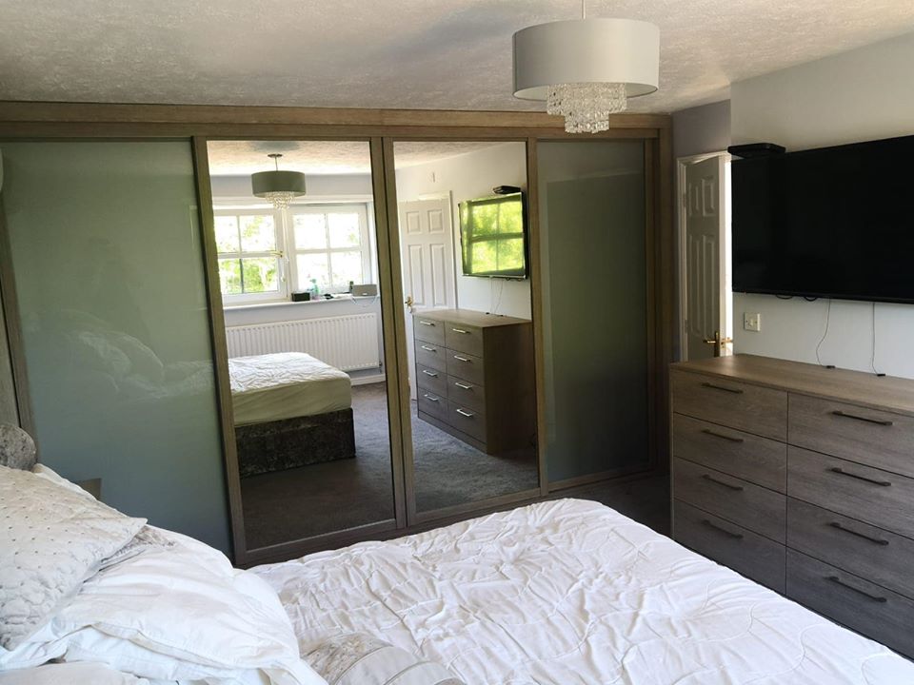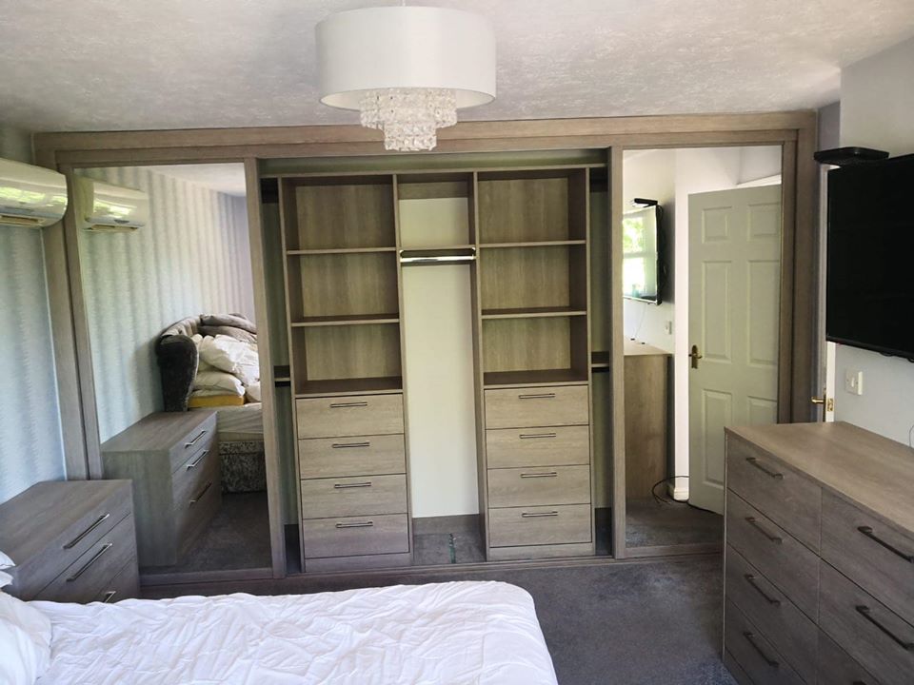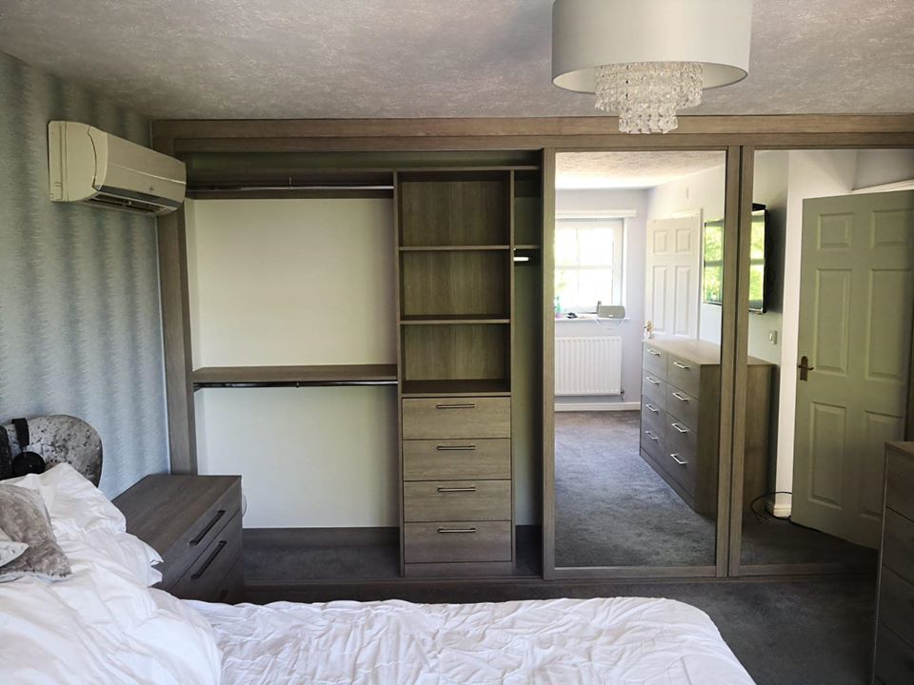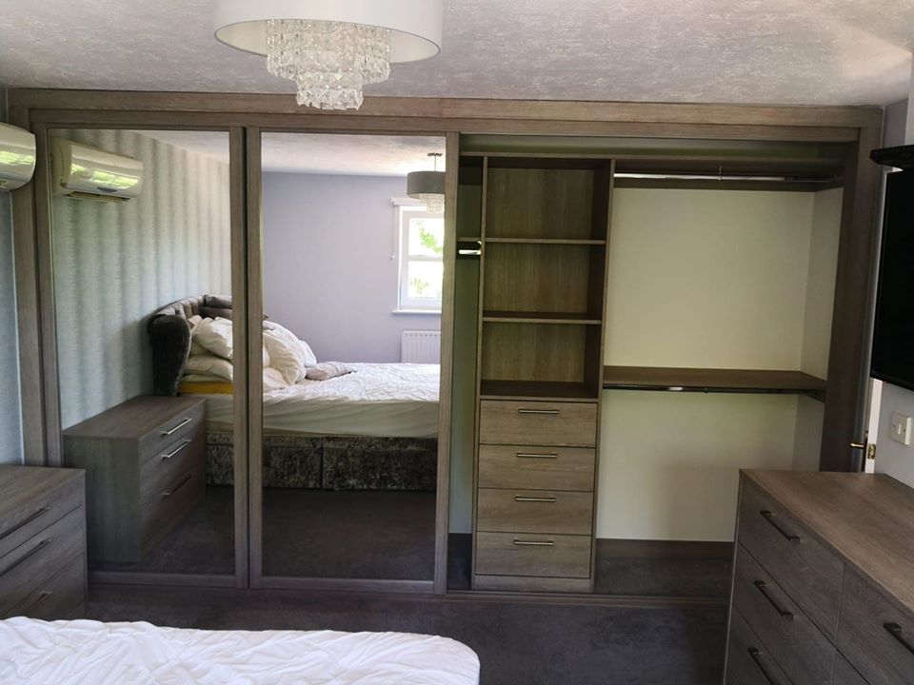What The Client Wanted
We recently had the pleasure of working with a client on the transformation of their master bedroom. As you can see from the before and after photos below, their existing bedroom had more of a traditional appearance with conventional white hinged doors that opened up into storage areas. Due to the design and installation of the doors, the internal storage was not optimised as well as it could have been, meaning that the client was missing out on lots of potential space for their belongings. They were also hoping to add a more modernised touch to their master bedroom, so contacted the team at Furniche to discuss options.
What Furniche Did
After speaking with the client and taking measurements of their bedroom, we put together some designs for a bespoke, made-to-measure sliding wardrobe. The new wardrobe would be placed in the same location as their current storage spaces but would be fully fitted to the dimensions of the wall, allowing them to take advantage of every inch of their available space.
The client was thrilled with the design, so went ahead with the project while adding their own personal touches along the way. The existing hinged door wardrobe was removed entirely and replaced with four sliding doors, which created over three times more storage space for the client. Inside of the wardrobe was customised to the client’s requirements, which included hanging space, drawers and slots for folded clothing, bags or shoes.
We are so pleased with the results of this bedroom transformation. If you are interested in upgrading your storage for bespoke alternatives, then please do not hesitate to contact the team at Furniche!
Customer Feedback
“We absolutely love our new wardrobe, it makes such a huge difference to our bedroom, and we can’t believe how much extra storage we now have. The Furniche team were great to work with and are fantastic at their jobs!”

