Sloped ceilings add character and charm to any home, creating a stunning feature whether in a living room, bedroom, or bathroom. While they’re less common, you’ll often see them in loft conversions, where the roofline shapes the space. This unique design does, however, come with its challenges – shorter walls and reduced headroom can make planning your layout more complex.
If you’re considering turning a sloped-ceiling room into a bedroom or dressing area, furniture choices can feel limited, especially when it comes to wardrobes. Standard designs rarely fit neatly, and it’s easy to lose valuable floor space. So, what are the best wardrobe options for sloped ceilings? Below, we explore fitted solutions that maximise storage while blending seamlessly into your room’s design.
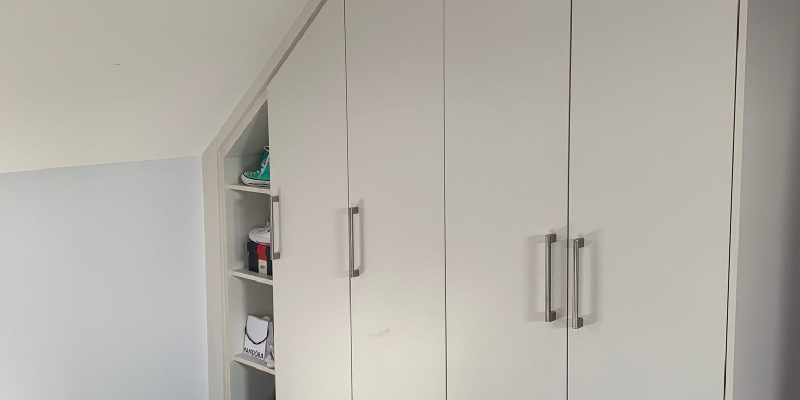
A Guide To Designing Wardrobes For Sloping Ceilings
If you have a sloped ceiling, finding the right wardrobes and storage solutions can be tricky. Standard wardrobes might be too tall, leaving gaps or wasting space. Fortunately, there are plenty of clever ways to design a wardrobe that fits your room perfectly. Here are some options:
- Bespoke Fitted Wardrobes For Sloped Ceilings
- Adding Open Shelving To Your Wardrobe
- Wardrobes With Multiple Doors For Easy Access
- Wardrobes That Include A Built-In Desk
- Pairing Your Wardrobe With Matching Furniture
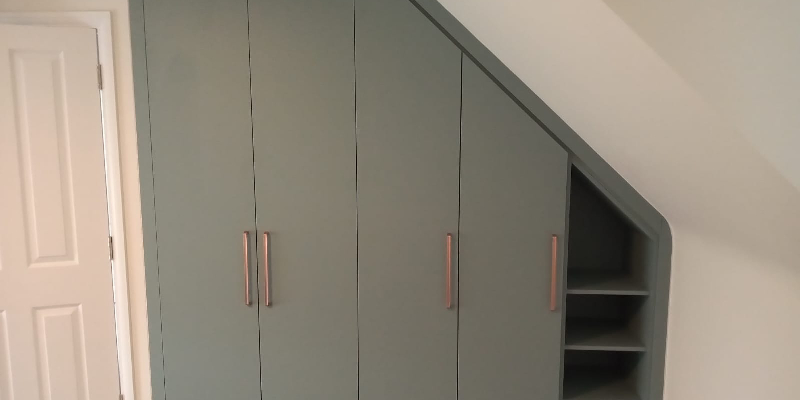
Bespoke Fitted Wardrobes For Sloped Ceilings
Although there are places where you can buy wardrobes that are specifically designed to fit in awkwardly shaped areas, they have not been made to measure. This means that you could find yourself with gaps on either end of the wardrobe, or it may still be too big. Every house is unique and designed slightly differently from the house next door, even more so if you have a loft conversion, meaning that it may prove a tedious task to track down a wardrobe that fits seamlessly into the slope of your room.
Bespoke, fitted wardrobes for a loft room have been specially designed and custom-made, making them the best options for those with sloped ceilings. With a bespoke design, you can ensure that the wardrobe is made to measure, filling all the gaps without being too big or too small. There are several benefits to having a bespoke wardrobe; not only can you design it to fit the layout of your room, but you can also select every element of the wardrobe’s design, allowing it to perfectly match your requirements. Particularly when it comes to the inside of your wardrobe, every section can be customised, which will be incorporated into your design, making the final product completely personal to you.
Whether you require ample hanging space, sections for shoe racks, or jewellery compartments, all your needs can be met, allowing you to store all your belongings neatly in one place. This applies to all fitted wardrobes in Milton Keynes and the surrounding areas available at Furniche, including the Ava, Georgia, and Florence range!
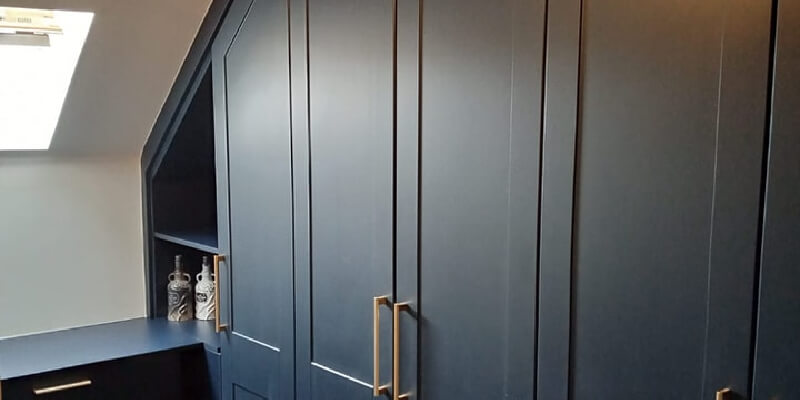
Adding Open Shelving To Your Wardrobe
When both sides of your ceiling slope down, making it hard to find a wardrobe that fits, and you also need adequate storage, you may find that having open areas can maximise your wardrobe’s storage capabilities. To do this, simply create a few sections on the side of the wardrobe that feature open shelves. Here, you can fold up your trousers, or you can even add ornaments to showcase your quirky style. This is also a popular choice among those who have a walk-in wardrobe or dressing room, as open areas create a sense of luxury, allowing homeowners to showcase their most prized possessions.
If you are hoping to add open sections to your bedroom wardrobe, then a fantastic area to place these is around the bed itself. To save space and utilise all areas of the sloped ceiling, many of our clients opt for fitting storage to frame around their beds. This is also ideal for utilising high wall space, which would otherwise remain unused.
Although the open-fitted wardrobe for slanted ceilings approach may be an effective way to maximise storage, we would advise you to still have doors on the majority of your wardrobes. Only choose small sections to remain open; otherwise, you may risk making the room look cluttered with too many items on show. For the ultimate guide on how to declutter your bedroom, take a look at House Beautiful.
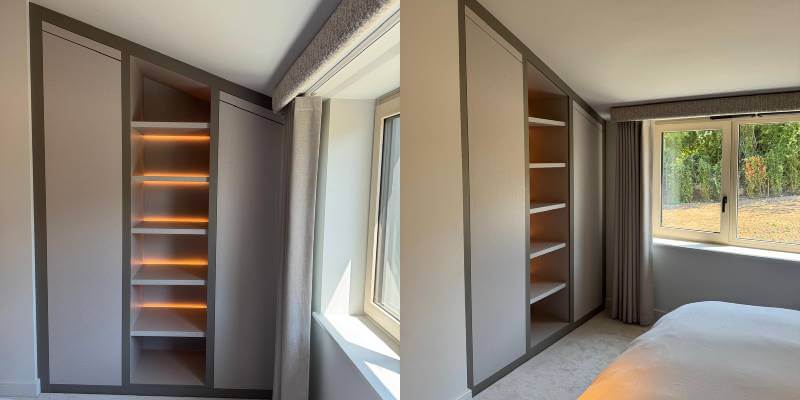
Wardrobes With Multiple Doors for Easy Access
Another fantastic way to customise your fitted wardrobes is by choosing an angled wardrobe door style that complements the interior design of your room. It is ideal for adding texture, allowing you to create a distinct aesthetic for each section while keeping the contents of your wardrobe hidden. The doors will be made to measure and designed so that the first two doors on the outer side of the wardrobe are small and sloped, aligning with the ceiling. The doors will gradually increase in size as they approach the middle.
There is a whole host of contemporary door options available, varying in panel design. It is entirely your choice whether you opt for coloured panels, mirrors, or merge the two for a modern aesthetic. Mirrors, in particular, are ideal for smaller spaces as they are perfect for creating the illusion of a brighter, airier, and bigger room.
You can find a great example of this over on our case studies, which includes a project we completed for a client who had a new loft conversion and wanted fitted wardrobes in Bedford. Alternatively, for more ideas on how you can use mirrors to create a clever optical illusion, take a look at Houzz.
To complete your door, you can also choose a frame style that matches, making the two blend seamlessly together as one. You would be surprised how much the frame can make a difference in the overall look of your wardrobe, adding the perfect finishing touch!
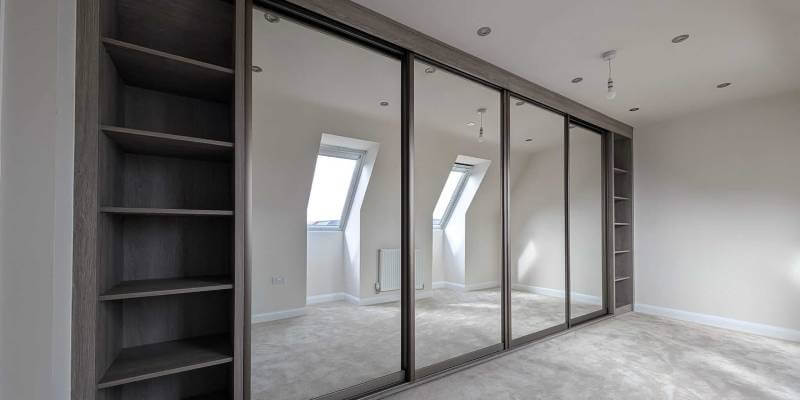
Wardrobes That Include A Built-In Desk
By far, the most common use of a loft conversion is as an extra bedroom, which is popular among households with growing families. In light of this, if you have opted to transform your loft space into a new bedroom for one of the younger family members, incorporating a desk into the fitted wardrobe would be ideal.
Much like wardrobes, finding the right height desk can be challenging when faced with sloped ceilings, and many can occupy a large portion of your floor space. So, why not kill two birds with one stone and combine the two to create one large, multi-functional area? This will save you from having to determine where a desk would be best suited, especially if a wall is already taken up by wardrobes.
When planning your wardrobe design to include a desk, we suggest placing the workstation on one of the sloped sides at the edge of the wardrobe. Desks tend to require only a few storage solutions, most commonly drawers underneath, rather than shelving. This means that using the smallest area of wall space is best suited for the desk. This means that the areas with a larger square space in the centre of the wall can be used for wardrobe hanging space.
The shelves you do have can then remain simple with a few pen pots, organisers and perhaps accessories for a personal touch. Complete the working area with a comfortable desk chair, bin and drawers, and you have the perfect space for studying! For more customisations that you can choose for your new fitted wardrobe, take a look at our previous article!
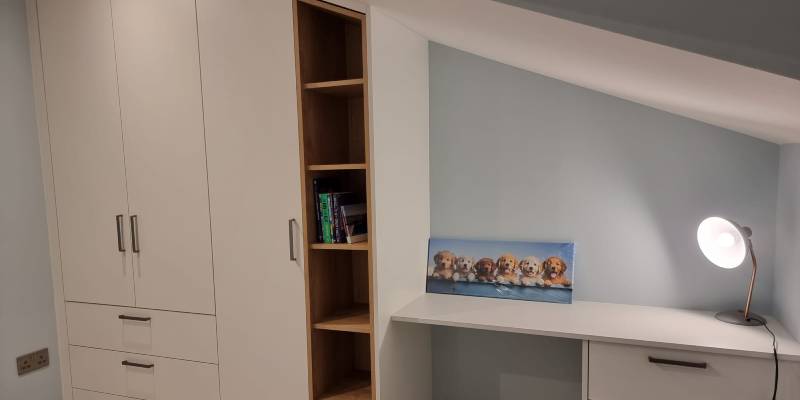
Pairing Your Wardrobe With Matching Furniture
To match your wardrobe with the rest of your furniture, Furniche also offers you a range of services that can help you create bespoke furniture to fit your room. This is perfect for those with sloped ceilings, as all other pieces of furniture can also be modified to accommodate the available space. Together, this will create a cohesive appearance, ensuring that every aspect of your new space works in harmony, rather than as a mismatch of furniture.
There are unlimited possibilities when shortlisting custom-made furniture options, whether it’s a personalised entertainment unit or home office. Much like when designing your fitted wardrobes, you can add a host of customisable features to your furniture. For instance, those who opt to create their own office furniture may consider adding equipment trays, pull-out shelves, file drawers, or bi-folding doors.
Others, on the other hand, may merge their storage and entertainment into one, fitting their TV inside the wardrobe, which can then be covered when not in use. Ultimately, choosing the made-to-measure route means that regardless of how awkwardly shaped your room may be, you can ensure that your storage and furniture not only meet all of your needs but also reassure you that absolutely no space will be wasted.
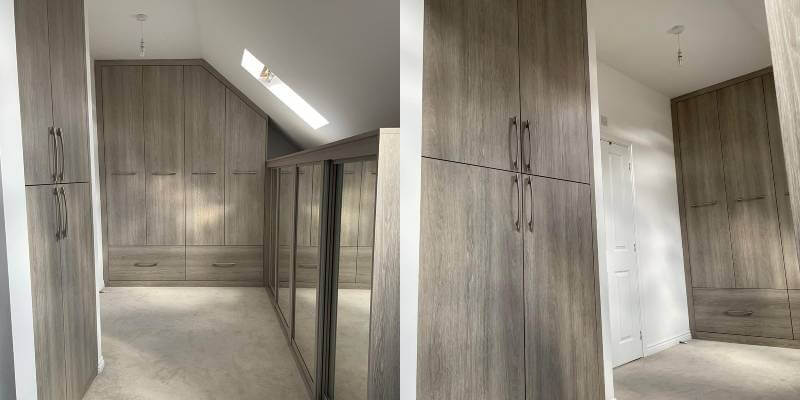
Choosing The Best Built In Wardrobes For A Sloped Ceiling
Converting your loft or moving into a new home is always an exciting prospect, but finding wardrobes, storage, and furniture that fit seamlessly with your space can often be a little tedious.
Furniche recognises that no two homes are the same, which is why we offer only the highest quality, custom-made loft conversion fitted wardrobes made to your requirements. There is a whole host of designs, materials, and finishing touches available to help you create the perfect space for you and your family. If you would like more information on any of the ideas mentioned above or are eager to kickstart the planning process, contact us today for more information on our bespoke wardrobes in Milton Keynes and the surrounding areas.
